Your cart is currently empty!
By
John Abraham
| UPDATED

Many women over 40 dive into home improvements with energy and experience, but permits can be a sneaky hurdle. Certain upgrades seem simple but legally require approval from local authorities. Overlooking this step can result in fines, project delays, or the need to redo the work entirely. This list outlines the most common home projects that quietly require permits. Knowing what needs approval helps you plan better, save money, and avoid headaches. These permit rules vary by city, so always double-check before starting any renovation.
1. Installing a New Fence

Many homeowners assume fences are minor additions, but most towns require permits based on height, location, or material used. Anything over three to six feet often triggers regulations, especially if it’s along a property line or near sidewalks. Some areas even have rules about what side faces neighbors. Without the proper paperwork, you could face neighbor disputes, fines, or be forced to remove it altogether. It’s important to check with your local building office before buying supplies, as permit requirements vary widely and often catch people off guard.
2. Adding a Deck or Patio
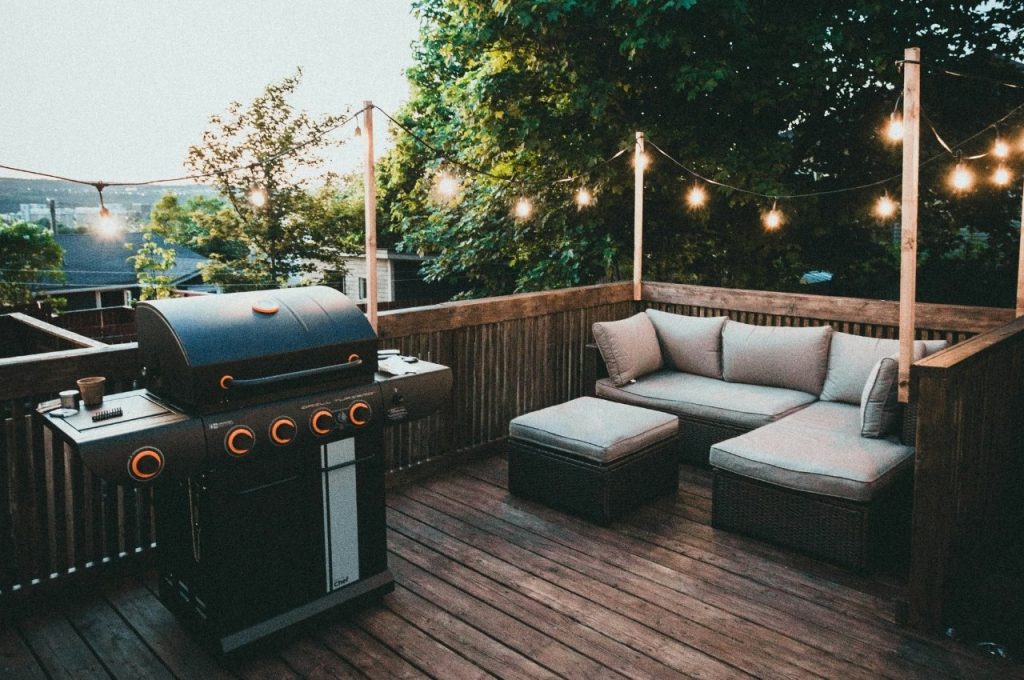
Even a simple outdoor deck or patio can require a permit, particularly if it’s elevated or exceeds certain dimensions. Height, railings, load-bearing support, and proximity to property lines all factor into building codes. Projects that don’t comply may need to be torn down, even after completion. Permits ensure that your new outdoor space meets safety standards and won’t cause drainage or structural issues. Before hiring a contractor or starting the DIY process, verify with your city whether your backyard upgrade needs approval and inspections.
3. Bathroom Remodels Involving Plumbing
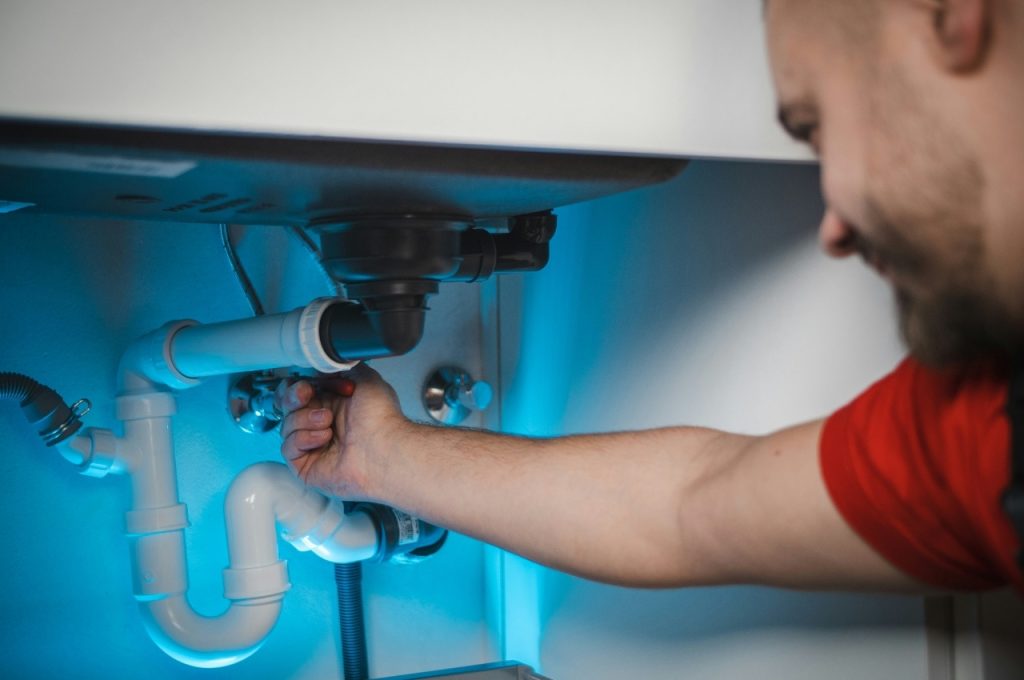
Many women start bathroom updates without realizing that plumbing changes almost always require permits. Replacing a sink or faucet might be fine, but moving a toilet, adding a shower, or adjusting pipe layouts requires official approval. Permits ensure all work follows code and avoids costly water damage or leaks down the line. Inspectors also check that venting and drainage meet safety standards. Failing to get a permit could delay future home sales or refinancing. Always check your local rules before taking a hammer to bathroom walls or floors.
4. Converting a Garage Into a Room

Turning a garage into a bedroom, office, or studio can be a fantastic idea, but it’s a major change that needs multiple permits. Electrical wiring, insulation, HVAC installation, and plumbing (if needed) all fall under different codes. Zoning laws may also limit this conversion based on parking requirements. Skipping the legal steps can leave you with a space that’s unusable or uninsurable. If you’re hoping to boost resale value or rent the space out later, unpermitted work can seriously backfire. Make it official from the start.
5. Finishing a Basement
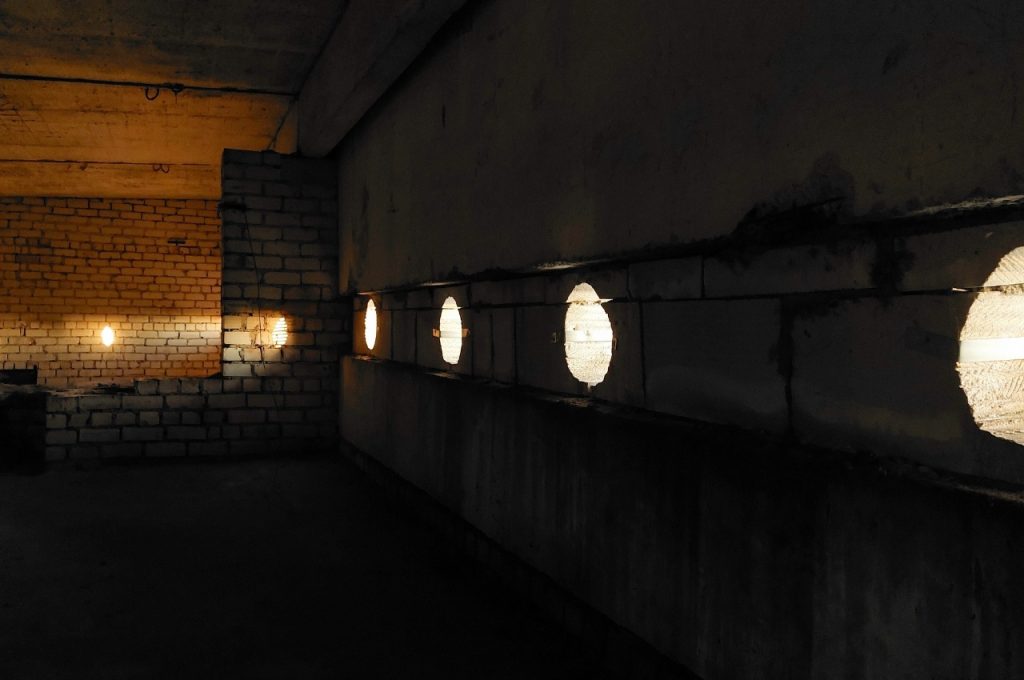
Basement renovations involve much more than fresh paint and furniture. If you’re adding walls, lighting, bathrooms, or insulation, you’ll likely need permits for structural, electrical, and plumbing work. Building codes also require emergency exits like egress windows for bedrooms. Inspections ensure that the remodel meets safety and fire standards. Without a permit, you risk complications when selling, refinancing, or insuring your home. Even if it’s just for personal use, finishing a basement the right way ensures peace of mind and legal compliance.
6. Installing New Windows

Replacing old windows may seem like a basic upgrade, but if you’re enlarging openings or switching window types, a permit is often required. Structural changes to load-bearing walls, header supports, or safety glass installations must follow code. Improper installations can lead to water damage, energy loss, or even wall failure. Cities require inspections to make sure the job is done right and doesn’t impact home safety or efficiency. Before calling a window company, check with your local building department about what’s allowed without a permit.
7. Building a Backyard Shed
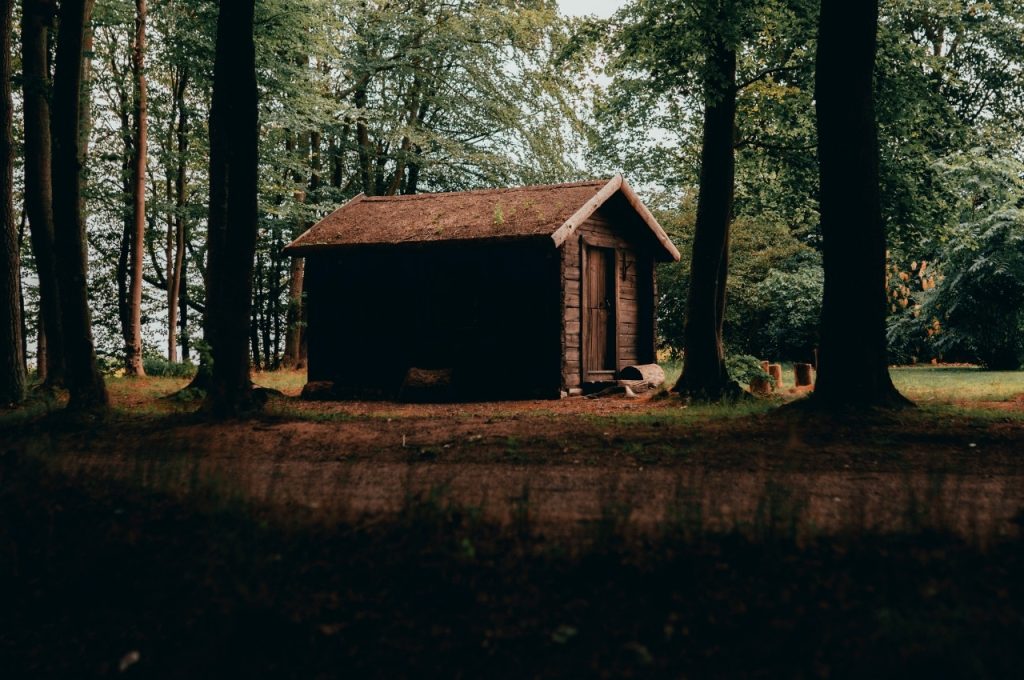
A small shed for gardening tools might seem harmless, but local codes often regulate even the tiniest outdoor structures. Many areas require permits based on square footage, height, and distance from property lines or other buildings. If the shed includes electricity or plumbing, multiple permits are typically needed. Even portable or prefabricated sheds can trigger zoning violations. You could be ordered to relocate or remove the structure entirely. Before assembling that DIY kit or hiring help, always check with your municipality to avoid costly and frustrating surprises.
8. Installing a Hot Tub

Adding a relaxing hot tub to your yard is a dream for many, but it often requires a permit due to electrical and safety regulations. Grounding, wiring, and access to shut-off switches must comply with code. Plus, some cities have rules about fencing or locking covers to prevent accidents, especially if children are nearby. Skipping the permit process could void warranties or lead to fines if an inspector spots it. Whether it’s above ground or in-ground, a hot tub is a high-risk feature that needs proper approval.
9. Knocking Down Interior Walls
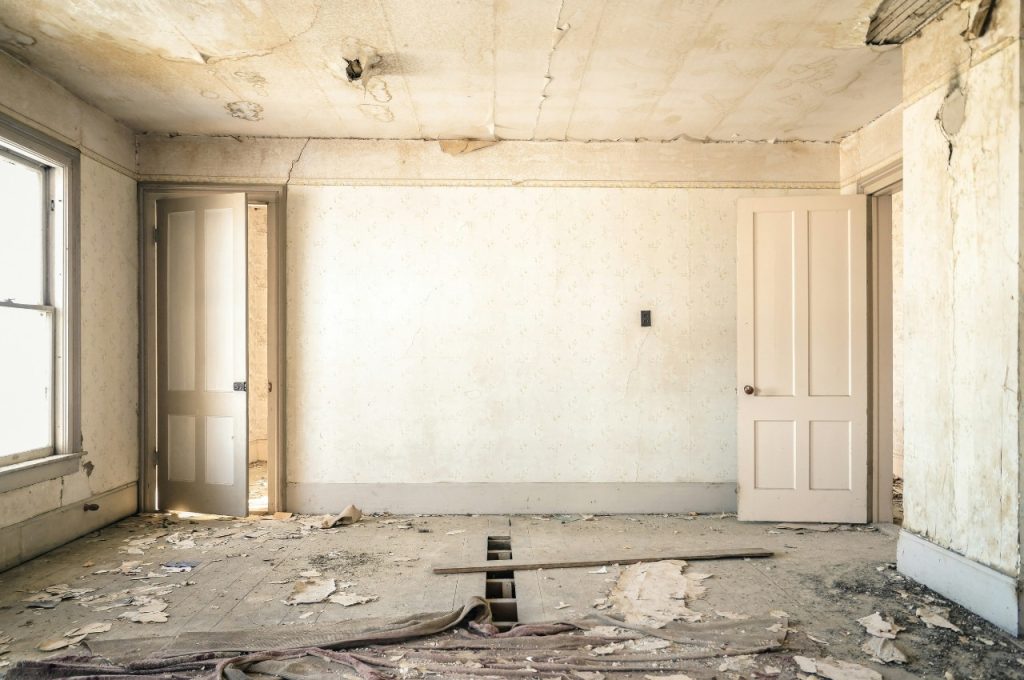
Many homeowners remove interior walls to create open-concept layouts, assuming it’s a simple design update. But even interior walls can be load-bearing, and removing them without a permit can cause structural issues. Permits ensure that beams or headers are correctly sized to support the load above. Electric or plumbing lines hidden in walls also need to be properly rerouted. Working without a permit could jeopardize your home’s safety and complicate future sales. Always consult with an engineer or inspector before swinging that sledgehammer.
10. Replacing a Water Heater
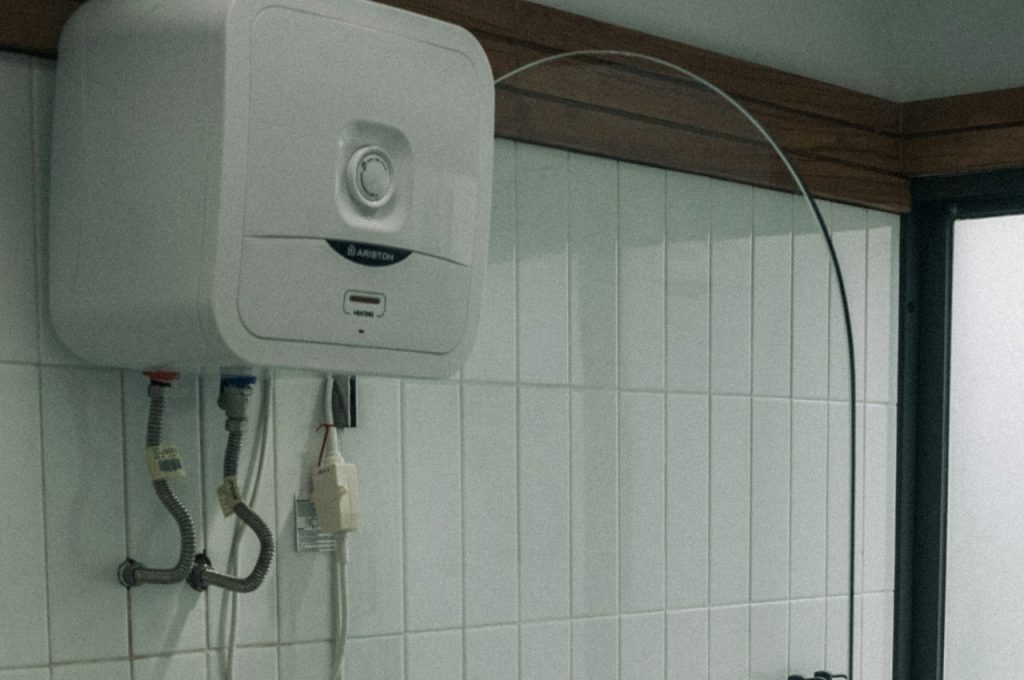
Swapping out an old water heater seems straightforward, but it often requires a plumbing or mechanical permit. Improper installation can cause gas leaks, water damage, or even explosions. Permits ensure that venting, pressure valves, and connections meet safety codes. Some areas also require energy efficiency inspections for updated models. Whether tank-style or tankless, these appliances must be properly installed and approved. If a future inspector finds an unpermitted water heater during a home sale, you may have to replace it again or pay hefty penalties.
11. Installing Solar Panels
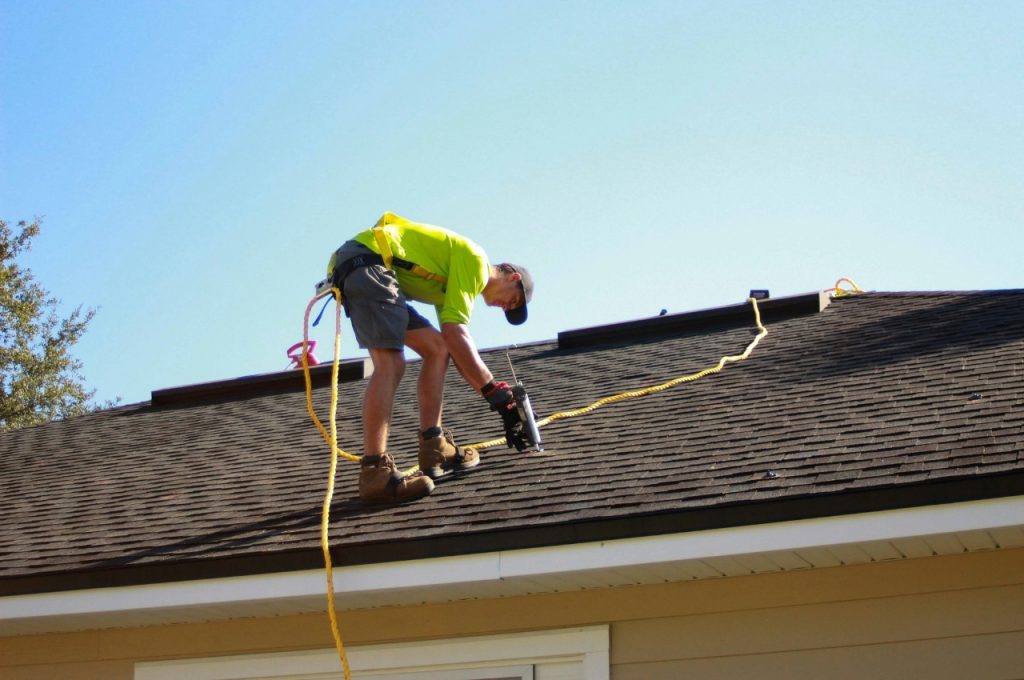
Solar energy is a smart investment, but the installation process almost always requires permits and inspections. Electrical permits are needed for system connections, and some areas also require structural assessments of your roof. Zoning rules may regulate panel placement, especially if visible from the street. Installers usually handle permits, but homeowners should double-check to ensure all approvals are secured. Skipping this step can delay activation, void utility rebates, or result in forced removal.
12. Putting in a New Driveway

Whether you’re resurfacing, widening, or laying a brand-new driveway, many cities require permits for this type of work. Drainage patterns, material types, and distance from sidewalks or curbs all fall under local regulations. Concrete or asphalt pours can affect public pathways or neighboring properties if done improperly. Some areas even require environmental impact checks. Without the right paperwork, the city could halt your project mid-way or force costly corrections. Before you break ground or hire a contractor, check local building rules on driveway changes.
13. Adding Skylights

Skylights can brighten up any room, but installing them involves structural changes that typically require a permit. Cutting into your roof without approval can affect insulation, ventilation, and even fire safety. If not sealed properly, skylights may leak and cause long-term water damage. Roof modifications also impact warranty coverage and home insurance policies. Most jurisdictions require inspections to confirm that the skylight meets energy efficiency and framing standards. What seems like a simple weekend project can have long-term consequences if it’s not done with proper authorization.
14. Converting a Garage into a Living Space

Turning your garage into a bedroom, studio, or rental unit can boost your home’s usefulness, but it’s rarely as simple as painting and flooring. Most municipalities require multiple permits for structural changes, electrical upgrades, insulation, ventilation, and plumbing. Zoning laws might also restrict conversions, especially in single-family areas. Without proper permits, you risk fines, forced deconstruction, and complications when selling. This project can absolutely add value, but only when done to code. Always get city approval before changing the garage’s use from storage to livable square footage.
15. Upgrading to a Gas Stove

Switching from electric to gas might sound like a small kitchen improvement, but this change usually requires a mechanical permit and licensed work. It involves gas line installation, proper ventilation, and ensuring pressure regulators and shut-off valves meet code. Any misstep can cause gas leaks or carbon monoxide hazards. Your insurance and home inspection reports may also flag this update if not permitted. Since gas appliances are high-risk, municipalities take these changes seriously. Always consult a licensed plumber or contractor and check with your local building office.
16. Running New Plumbing Lines

Adding a new sink, relocating a washing machine, or installing an outdoor shower all sound like reasonable DIY plumbing tasks. But running new lines — whether water supply or drainage, it usually requires a plumbing permit. Cities regulate these updates to prevent contamination, leaks, or code violations that could affect neighboring homes. Permits also ensure that proper slope, pipe diameter, and venting are used. If you skip this step and something goes wrong later, you might face expensive repairs or even insurance claim denials. Better to be safe.
17. Replacing a Roof
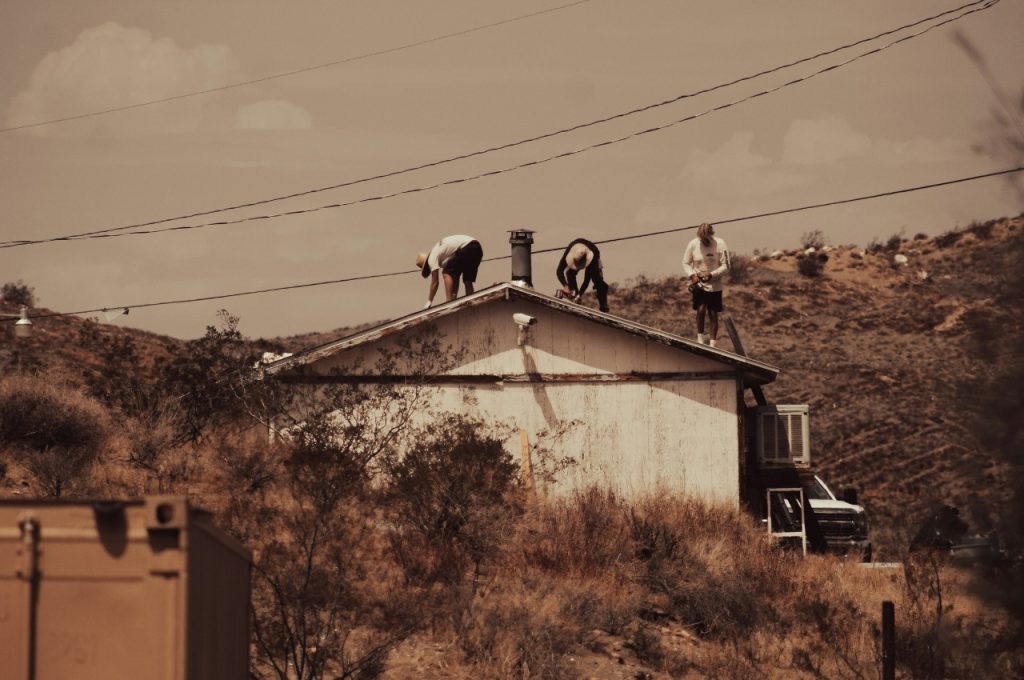
Roof replacements are major projects that nearly always require a permit, especially when structural elements are involved or materials are changed. Municipalities want to ensure proper ventilation, flashing, fire ratings, and disposal of old materials. If you’re switching from shingles to tile or adding solar brackets, inspections are typically required. Insurance companies and home inspectors often ask for proof of permitted roof work, especially when evaluating coverage or resale value.
18. Upgrading the Electrical Panel

Boosting your home’s electrical capacity is smart for modern appliances, but it’s not a DIY job. Replacing or upgrading the electrical panel always requires a permit and licensed electrician. Panels must be properly grounded, labeled, and capable of handling the load. The risk of fire, shock, or code violations is too high without professional oversight. Even if your home has older wiring, a new panel has to meet today’s standards. Insurance companies and inspectors often demand proof of permitted work before approving policies or home sales.
19. Adding Outdoor Lighting Systems

Installing landscape lights or motion-sensor security systems may seem minor, but if you’re digging trenches, wiring new circuits, or adding outdoor outlets, permits are usually required. Electrical codes regulate buried cables, weatherproofing, and connections to your home’s main power source. Poorly installed lighting can cause shocks, short circuits, or fire hazards. Even solar-powered systems may need approval if hardwired components are involved. While the project enhances curb appeal and safety, it must comply with local laws. Check your municipality’s rules before hiring a landscaper or DIYing it.
20. Installing an In-Ground Sprinkler System

Automated sprinkler systems might seem like simple upgrades, but many cities require a permit before installation begins. If the system connects to your home’s water supply, it must include a backflow prevention device to protect drinking water from contamination. Local codes often regulate how deep pipes should be laid and how far they must be from utility lines. Skipping permits could result in penalties or forced removal. If you’re hiring a contractor, they’ll likely handle the paperwork. For DIY installations, check with your local building office to stay compliant.
21. Converting a Carport into a Garage

Transforming a carport into an enclosed garage often requires a permit, especially since it changes the structure’s footprint and purpose. Enclosing a space may impact ventilation, fire safety, and stormwater runoff, which cities closely monitor. You may also need approval for electrical work or to meet setback requirements. Homeowners sometimes assume it’s just adding walls and a door, but building codes view it as a significant change. Before grabbing your tools or calling a contractor, check with your local building department to avoid unexpected inspection failures or penalties later.
22. Building a Detached Greenhouse or Conservatory

Setting up a backyard greenhouse or glass conservatory feels like a simple personal upgrade, but depending on its size and utilities, a permit may be required. Structures over a certain square footage, especially those with electrical wiring or plumbing, are subject to zoning rules and building codes. Placement on the lot, distance from property lines, and foundation type are all reviewed. Without proper approval, you risk fines or orders to dismantle the structure. Before assembling that beautiful kit or starting a custom build, check with your local permitting office to stay compliant.
23. Replacing Load-Bearing Walls During a Remodel
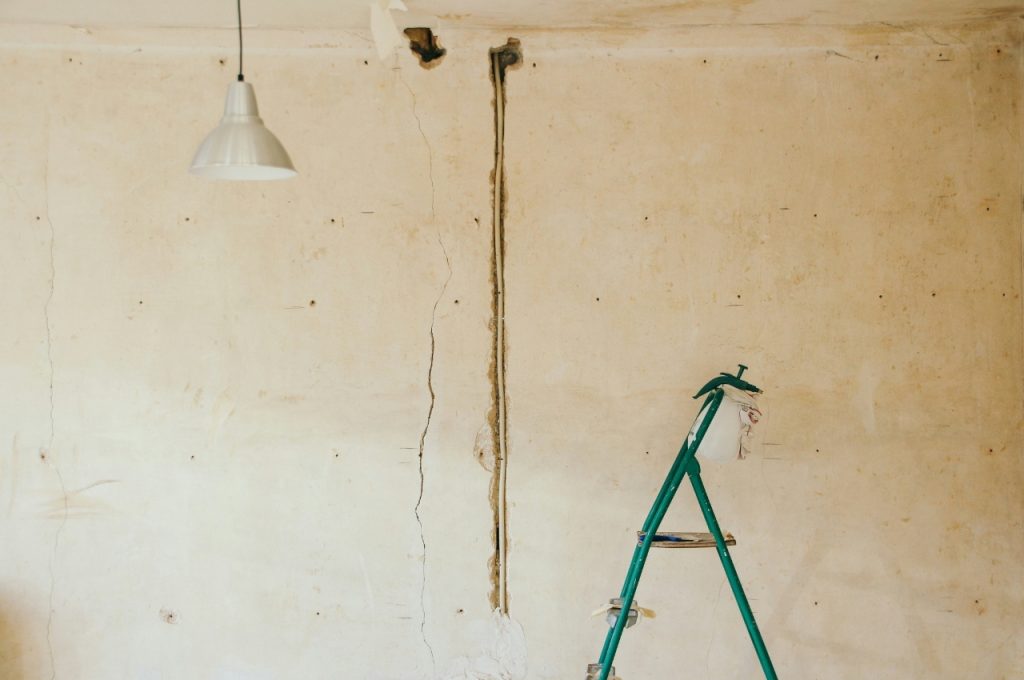
Removing or altering load-bearing walls opens up living spaces, but it’s never a casual DIY job. This type of structural work almost always requires a permit and professional oversight. Cities need to confirm that the home remains structurally sound and that alternative supports like beams or posts are properly installed. Failing to get a permit can make the home unsafe and complicate future resale. Even if you’re confident in your construction skills, it’s crucial to involve an engineer or licensed contractor and to pull the appropriate permits before tearing down walls.
24. Building a Treehouse for Grandkids
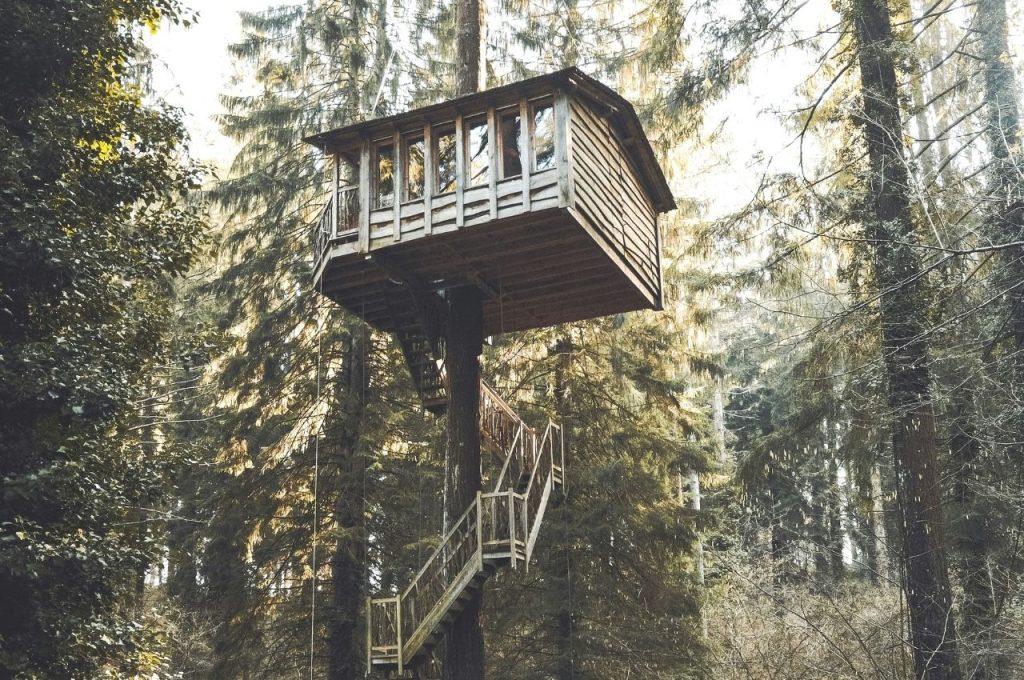
A treehouse might feel like an innocent DIY gift for the grandkids, but if it is large, elevated, or built with walls and a roof, many cities treat it like an accessory structure. That means you could need a permit based on its size, height, or distance from property lines. Safety features like railings or ladders may also be inspected. If it is not up to code, you might have to dismantle it, even after all the hard work. Always check local ordinances before turning a backyard tree into a playground.
25. Installing a Home EV Charging Station
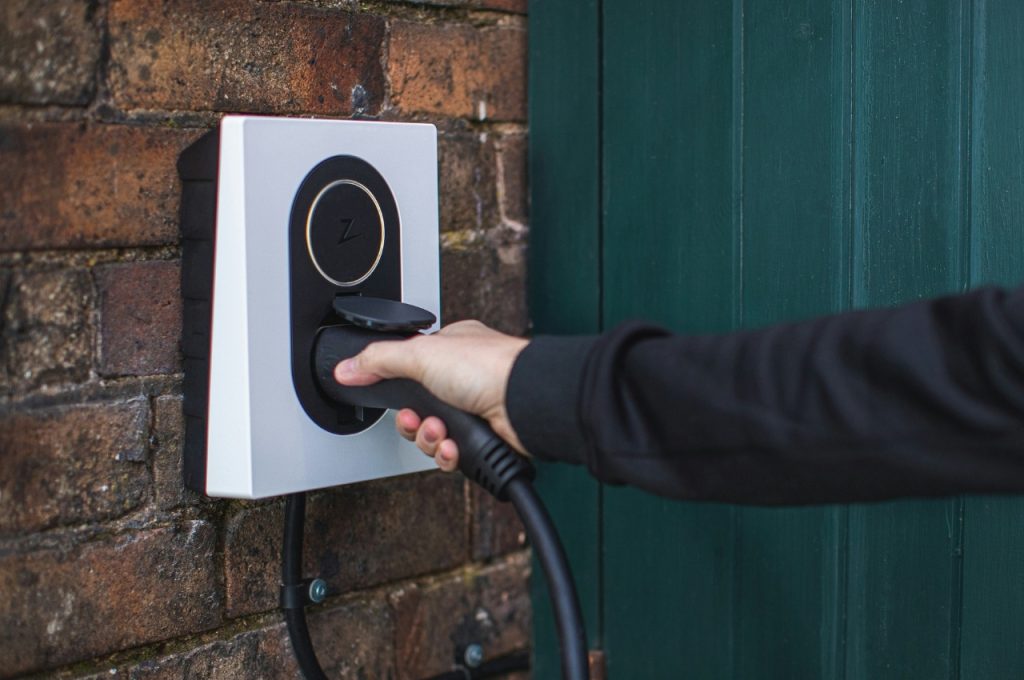
With more people buying electric vehicles, home charging stations are becoming common, but they are not always plug-and-play. Level 2 chargers typically need a dedicated 240-volt circuit, which qualifies as a major electrical installation in most cities. This usually requires a permit and possibly an inspection to confirm it meets safety standards. Skipping this step can be dangerous, affect your insurance coverage, or cause problems if you decide to sell the home. Whether the unit is installed in your garage or outdoors, make sure your charging setup is legally approved and up to code.
26. Adding a Whole-House Generator
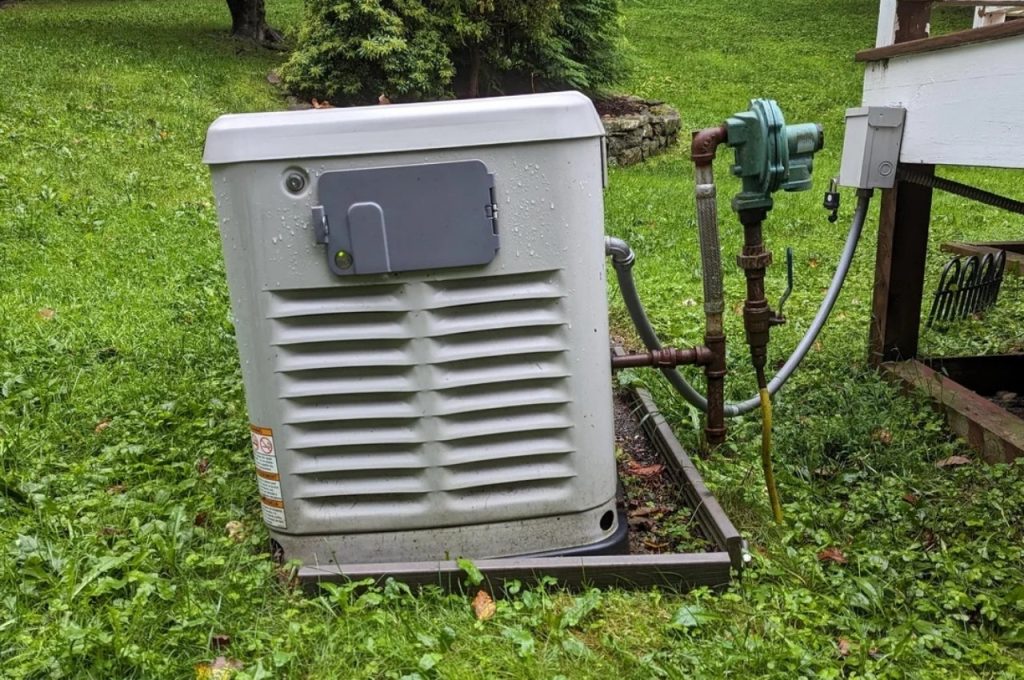
Installing a standby generator can bring peace of mind during power outages, but it is not a minor home project. Most standby units are permanently wired into your home’s electrical system and may use a dedicated gas line. This setup typically requires electrical and plumbing permits and an inspection to verify safety and compliance. Placement regulations also matter, as many areas require specific setbacks from windows or doors. Without proper approval, your generator could be flagged during resale or void your homeowner’s insurance. Check local requirements before investing in backup power.
27. Digging a New Well on Your Property
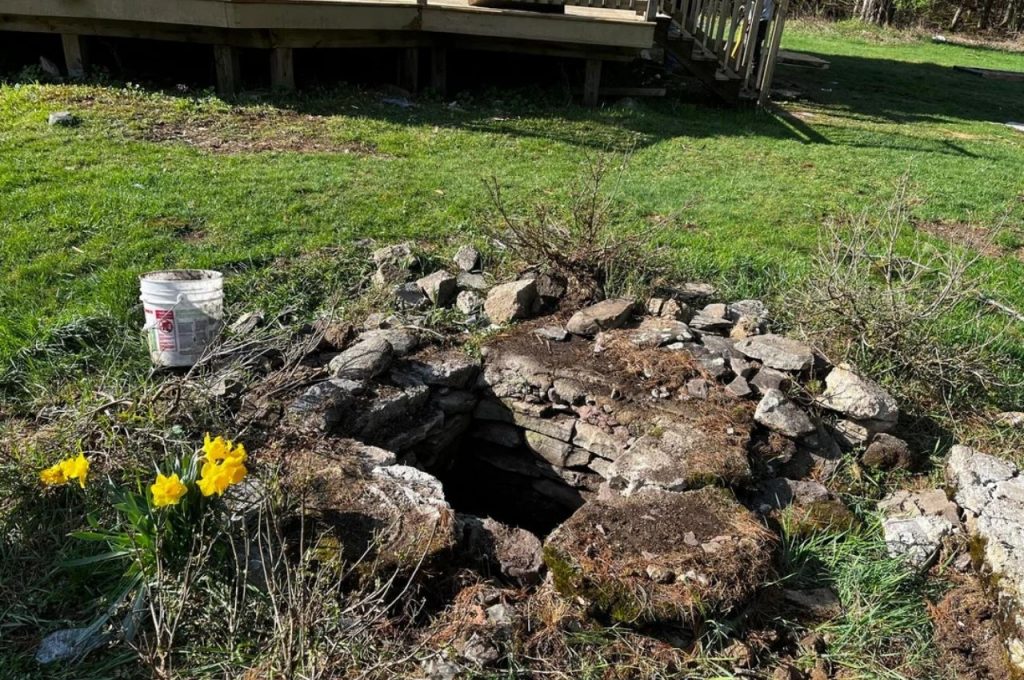
Installing a private well might seem like a good way to reduce your water bills, especially in rural areas. However, drilling a well is a highly regulated activity. Permits are almost always required to ensure water safety, proper depth, and to avoid contamination of local aquifers. The process typically includes water quality testing and may involve state-level oversight. Unpermitted wells can be shut down or require costly remediation. Before drilling, contact your county health or environmental office to understand all requirements and avoid legal trouble.
28. Installing a Gray Water System

Eco-conscious homeowners sometimes install gray water systems to reuse laundry or sink water for irrigation. But this plumbing project often requires a permit due to public health and safety concerns. Improper systems can contaminate your drinking water supply or violate state sanitation laws. Even low-cost DIY kits can trigger inspection requirements, especially if you tap into existing plumbing. Before starting, consult your local utility or building department to ensure your water-saving solution doesn’t end up causing more harm than good.

